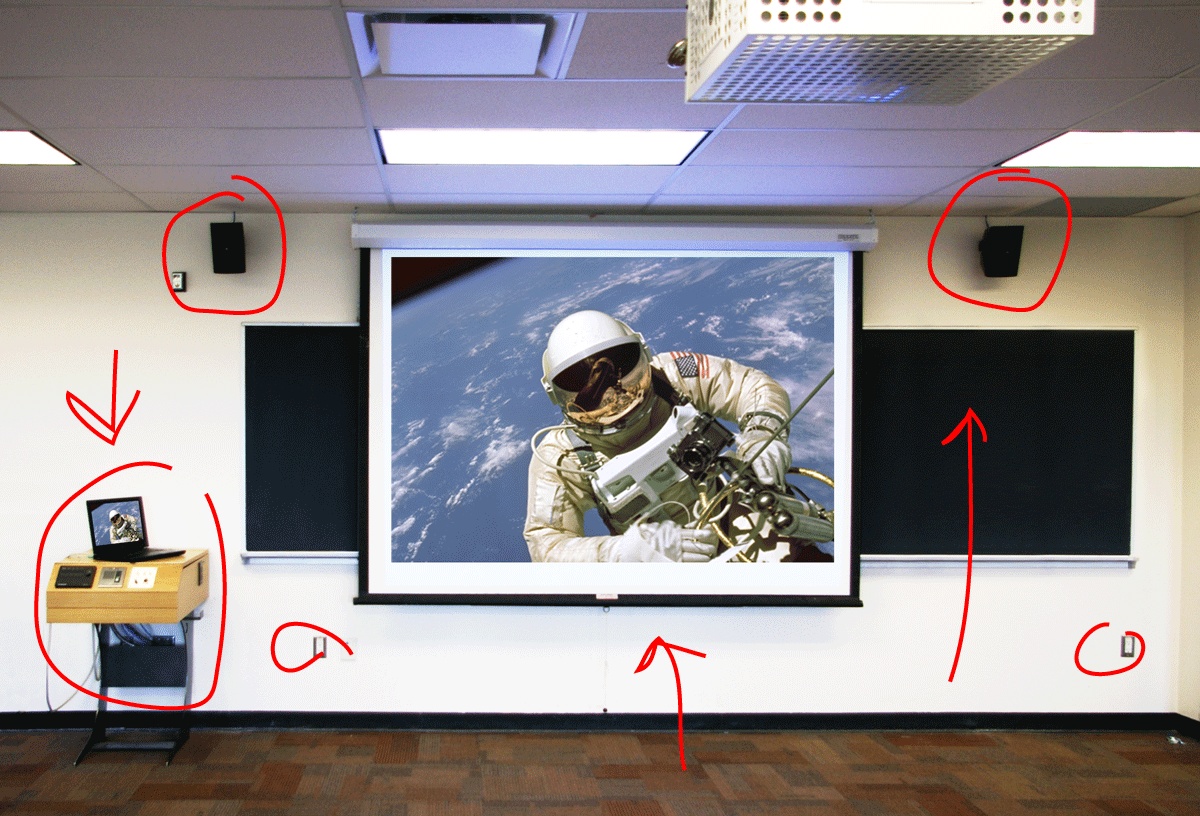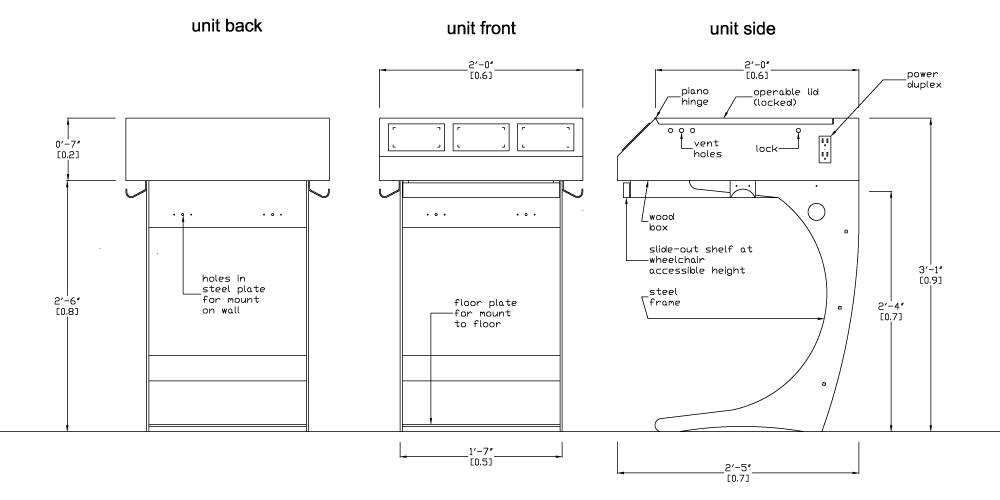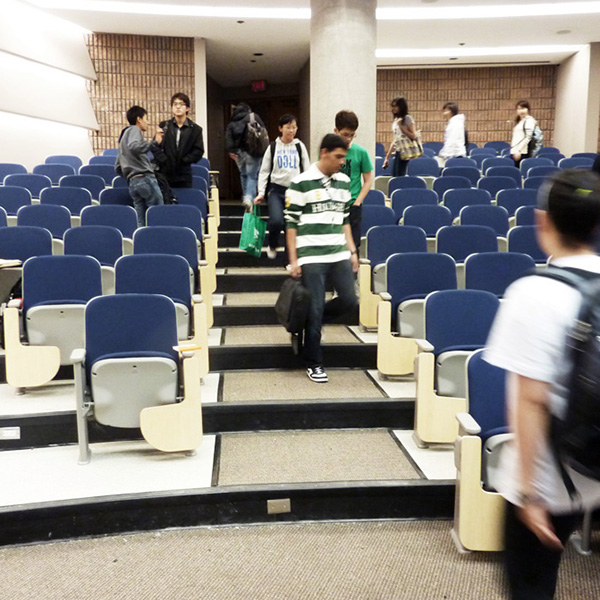A MENU OF CLASSROOM TYPES
Seminar rooms, lecture halls, collaborative clasrooms, team rooms, department specific rooms, computer labs, small horseshoe lecture halls (case rooms), etc.
The newer styles often involve flashy changes - mobile furniture, high-tech group team tables with flatscreens (I love those) and the ability for students to team up and work in class. However these vangard 'structural' changes are often really just evolutionary advances on age-old designs - the seminar room is the original collaborative classroom. A seminar room done right is fantastic. Done poorly with 50 students packed in what was designed as a 35 capacity room, with outdated AV had hard-surface reflecting acoustics can be brutal. The new (and very clever) designs often apply traditional teaching methods to larger room capacities, leveraging new technology.
Old-style with modern standards or new-style - also with design and finish - require good planning and you must consult with the teaching staff. They are the experts! Trying to force an instructor to use an environment they don't want is adding a problem to your solution; asking the staff oftern yields a greater variety (and more interesting and innovative) requests than one can estimate as a third party.
Here is a basic classroom design website I made for UofT (it's old: 2012). It's the tip of the iceberg. Call me up for the rest.
CLASSROOM STANDARDS SITE
--------------------------------------------------------
THE TSJr
You need a good AV presentation platform,
& you can design and build it yourself
We needed a new AV platform at UofT that was not a full sized podium (those are expensive, and UofT had hundreds of smaller classrooms without an AV control platform).
We ran a comittee with a cross-section of participants; run by an English professor (the great Nick Mount), AV people, department reps, etc, and me, the designer. It's hard to meet everyone's needs! It changed a lot.
In the end, after a series of prototypes (starting with my original foamcore model) we made an odd and I think quite effective device: the Teaching Station Junior (the full teaching station is a beast of a fixed podium with computer, touchscreen etc). The base we had laser cut from steel - it cost almost the same as laminte because of our bulk order (thanks to our coachbuilder, Russell Smith at 9 digits. You are awesome Russell). A lot of work and collaboration to make it easy to drop down your laptop or whatever and project, with little fuss, a great image & balanced sound.
(BTW I also built all the websites here, 100% from scratch. I figured building the websites to help the profs was just an extension of providing the equipment itself)
The TSJr website

 PIC ABOVE IS A TSJr ON THE LEFT & A REGULATION SCREEN & BLACKBOARD SIZE & PLACEMENT (I WROTE THE REGULATIONS - THIS LOOKS LIKE NOTHING, BUT EVERYTHING, INCLUDING THE WALL POWER PLUGS, IS CAREFULLY SPECIFIED IN PLANS AND SPEC DOCUMENTS)
PIC ABOVE IS A TSJr ON THE LEFT & A REGULATION SCREEN & BLACKBOARD SIZE & PLACEMENT (I WROTE THE REGULATIONS - THIS LOOKS LIKE NOTHING, BUT EVERYTHING, INCLUDING THE WALL POWER PLUGS, IS CAREFULLY SPECIFIED IN PLANS AND SPEC DOCUMENTS)
--------------------------------------------------------
ROOM DESIGN
For individual classroom there are a series of really, really important details that need to be properly specified: space at the front, podium, screen and blackboard/whiteboard size and position, denisty of students, seat configuration, type of furniture & the writing surfaces, room finishes (for appearance, durability and acoustics, power, data, wireless) etc, etc etc.....
You either have someone who knows how to calculate all this (me), or you have someone with a lot of experience and they estimate based on like rooms, or you guess. Or you leave a lot of important stuff out. My way is the best: calculation produces superior and more consistant results than experience because the calculations are based on experience compiled and analysed and distilled. It's way more consistent. It pretty guarentees results, and makes for a more uniform high grade of room performance. Really, it makes a huge difference. I give all due to experience - Erlie Lopez who does AV at UofT taught me a million things. He knows my eye and memeory. I codified it into hard data.
For example, a classroom screen has certain stats (I compiled all these from scrath, from experience, trial and error and a lot of measuring):
- Width is min 1/4 room depth (for last student to see image clearly)
- Bottom of screen min 4' from floor, 6' in large halls
- Screen is lined up with one edge of black/whiteboard so min 8' of board can be used with screen down
- All student seats within my custon double-30-degree view cone from projected image
Etc Etc Etc..... each classroom compont has specs, and each room should meet them all. All.
For each room you draw:
(1) plan (from above) to show student spaceing and loaction of all the stuff
(2) elevation of room front - screen, podium, all that
(3) section - for tiered rooms, shows student line of vision
--------------------------------------------------------


