



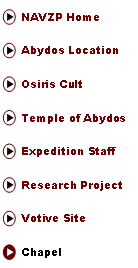
|
Menu |
|
The Chapel of Thutmose III
In 1996, after a program of topographical and archaeological survey of the entire Votive Zone site, the project identified specific areas in which to begin excavation. The first unit, Operation 1, was selected because it lay on a direct line between the 30th Dynasty temple remains inside the Osiris Temple Enclosure (which may overly earlier phases of the temple of Osiris), and Umm el-Ga'ab, where the tomb of Osiris was located in the Middle Kingdom and later periods. In addition, the sampling of material from the surface of the Votive Zone in this area suggested that it was not encumbered by burials of the Late Period, which were present in other parts of the site.
As the excavations of the first season's excavations progressed, fragments of finely carved relief decoration on limestone were recovered from disturbed deposits in the area of Operation 1. The style of the carving was very different from that seen in the nearly "Portal" Temple of Ramesses II, being much finer and executed in raised rather than sunk relief. The project director suggested to the site supervisors that other temples must surely have existed in the area, and that perhaps they were about to come down on one such structure, to which they replied that she had perhaps been out in the sun too long! It was indeed very unlikely that any large stone structure would have escaped notice in the course of the frenzy of unsystematic digging activity that took place in the Votive Zone in the late 1800s and early 1900s.
But as the excavations in Operation 1 continued, a stratum of densely packed limestone fragments was reached. This stratum clearly represented a previously unexcavated deposition of material from the destruction of a significant stone edifice. Hundreds of fragments of the inscriptions and scenes which once covered the walls of a monumental structure were recovered from this deposit of material. Some of the most important fragments are illustrated here. The carving of the decorated surfaces of these fragments is of a very high quality, with fine details rendered in both raised and sunk relief. Protected from the damaging effects of wind and sun by the overlying debris, the polychromatic paint which was applied to the finished relief is also strikingly well-preserved on many of the fragments from the destruction level. Just below this thick stratum of limestone fragments, excavation exposed the standing limestone walls of a small temple structure. |
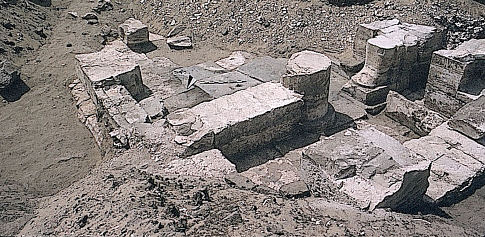
|
Overview of the preserved remains of the Votive Zone chapel of Thutmose III in the course of excavation. The outline of a column base and the feet of one of the large Osirid statues of the king are visible in the transverse hall of the chapel. |
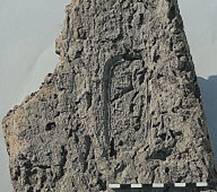
|
Stamped mudbrick from the enclosure wall of the chapel, bearing the inscription: “Men-kheperre mery Wsir,” or “Menkheperre [=Thutmose III], beloved of Osiris.” |
|
The structure is datable to the reign of king Thutmose III of the Eighteenth Dynasty (ca. 1490-1436 B.C.) on the basis of numerous occurrences of this king's names on limestone relief fragments and on stamped mud bricks from the enclosure wall that surrounds it. During the remainder of the 1996 season and in continuing excavations conducted a the site in 1997, the architectural details of the chapel of Thutmose III at Abydos have been articulated. The exterior dimensions of the enclosure are about 17.82 x 27.82 meters. The enclosure wall that surrounds the structure is constructed of mudbrick, and preserved to a height of more than 2.5 meters above the original floor level of the structure. Repairs to the temple pylon, which is also constructed of mudbrick and is approximately 2.50 meters thick at the base, were made during the Third Intermediate Period and also in the Late Period.
In the temple forecourt, flanking the central axis of the structure, the remains of two sacred trees were found. The organic remains include the trunks and extensive root systems of two relatively large trees, as well as leaves, bark and seed pods. Ceramic material from levels associated with the trees and enclosed within their roots indicates that they date to the Ptolemaic period. Trees probably stood in the same place within the temple forecourt during the Eighteenth Dynasty, but the presence of these later remains provides additional evidence for the continued use of the temple in the Late Period. |
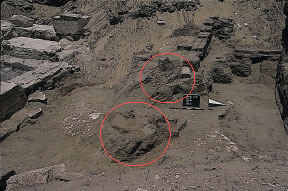
|
Remains of sacred sycomore trees from the forecourt of the chapel of Thutmose III. |
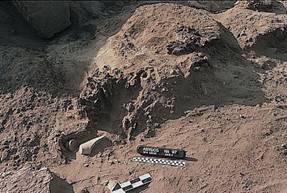
|
Detail of the lower trunk and roots of one of the trees in the chapel forecourt. |
|
The limestone core of the chapel structure measures approximately 9.04 x 15.18 meters. This portion of the temple was paved with large limestone blocks fitted tightly together. Intact deposits on the floor of the chapel provide evidence of the kinds of activities carried out there, which included libations and offerings of resinous incense. The surface of many of the paving stones preserves evidence of wear from such rituals and outlines of cult furniture long since removed. |
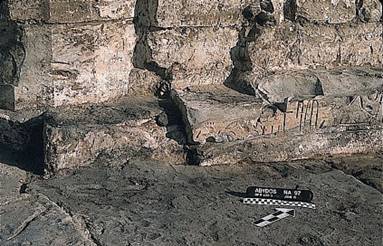
|
Detail of accumulated in situ deposits on the floor of the transverse court of the chapel. |
|
The temple was roofed with large blocks limestone, and the ceiling was painted blue with a pattern of painted yellow stars. Exterior corners of the stone structure as well as the exposed corners of the two sanctuaries at the rear of the structure are ornamented with torus moldings. Large limestone blocks with roughly incised and painted cavetto cornices surmounted the exterior walls of the stone structure, while more delicately carved and painted cavetto cornices capped the sanctuary walls. Kheker friezes adorned the uppermost register of the decorated walls. The lower register of decoration is defined with a border of yellow, black and red. Several inscriptions which were carved below the lowest course of the original scenes and texts are also preserved in situ on the temple walls. The majority of these are roughly carved in sunk relief, and the occurrence of the names of the Twentieth Dynasty king Ramesses IV several times in this style allows us to attribute a later phase of interest in the structure to his reign.
The North Abydos chapel of Thutmose III incorporates several features reminiscent of the southern entrance to his "Festival Hall" at the great temple of Amen-Re in Karnak, including the use of a wide columned hall with remains of two sixteen-sided limestone columns. As in the Karnak configuration, two colossal limestone statues of the king are placed directly behind these columns, flanking the entrance to the central corridor that leads to the sanctuaries. The base of one of these "Osirid" statues was found in situ in the Abydos temple. Many fragments from these two large statues were found in the course of our excavations of the Abydos temple. They depict the mummiform ruler with arms crossed over his chest, holding a blue-painted ankh-sign in each hand. The faces and hands of these colossal figures were painted red, with details of the eyes, eyebrows and beard added in black, white, and blue paint. The partially reconstructable face of one of the statues displays many of the stylistic elements in the modeling of facial features which also characterize the colossal statues of Thutmose III and Hatshepsut from Karnak and Deir el-Bahari. |
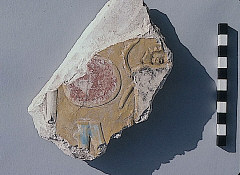
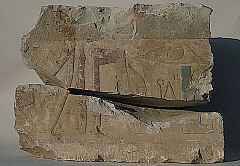
|
Relief fragment with the name of Thutmose III from the Votive Zone chapel. |
|
Part of a decorated lintel from the chapel, with the name of Osiris in raised relief. |
|
The quality of the relief carving and the intricate painted detail that are visible in the hieroglyphs and relief scenes, as well as the style and execution of the colossal statues of the king, testify to the importance of the small Abydos temple and align it with the best artistic tradition of the reign. These features of the temple which Thutmose III constructed at the periphery of the Osiris temple at Abydos closely parallel the craftsmanship visible in his temple at Deir el-Bahari. However, the relief program and the architectural form of the structure reflect its particular function in relation to the cult of Osiris at Abydos. |
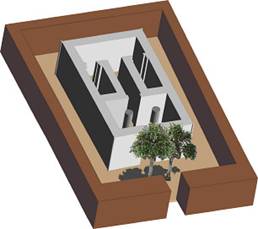
|
Reconstruction of the Votive Zone chapel of Thutmose III. |
|
The architectural plan of the Votive Zone chapel of Thutmose III distinguishes it from the traditional form of god's temples in the New Kingdom. Rather than the direct axial approach to the inner sanctuary that is the rule in temples of the period, the small temple of Thutmose III at Abydos presents a circuitous approach to the two inner sanctuaries. Within the small temple, the sanctuaries are positioned in such a way that they face the site of Umm el-Ga'ab and the "tomb" of Osiris. The rest of the structure is oriented toward the "dwelling" of the god in his temple within the Osiris Temple Enclosure. The dual orientation of the structure, at once facing both the tomb and the temple of Osiris, may reflect its connections to other features of North Abydos, which were linked together though rituals that involved the movement of people through the environment. The geographical context of the chapel within the sacred landscape of North Abydos and its functional relationship with the festival procession in which elements of the Osiris myth were re-enacted in a way that allowed ordinary Egyptians a means of interacting with the deity thus informs its architectural layout.
The discovery of the denuded remains of a second chapel built in the reign of Thutmose III on the other side of the processional route through North Abydos provides evidence of a coherent royal building programme in that period. Although little remained of this second chapel, it was similar in orientation and dimension to the Votive Zone chapel, and the bricks used in its construction had the same brickstamp of Thutmose III, which associated the king with the deity Osiris. The existence of two chapels may have served to demarcate the sacred space connected with the procession and performative rituals of the Osiris cult. They may have established the limits of construction activity and perhaps also other kinds of votive behaviour at the site and organizing the landscape of North Abydos. |
|
Home | Location | Osiris Cult | Temple | Staff | Research | Site | Votive Chapel |


|
North Abydos Votive Zone Project |
|
Copyright © 2006 Department of Near & Middle Eastern Civilizations, University of Toronto. All rights reserved. |