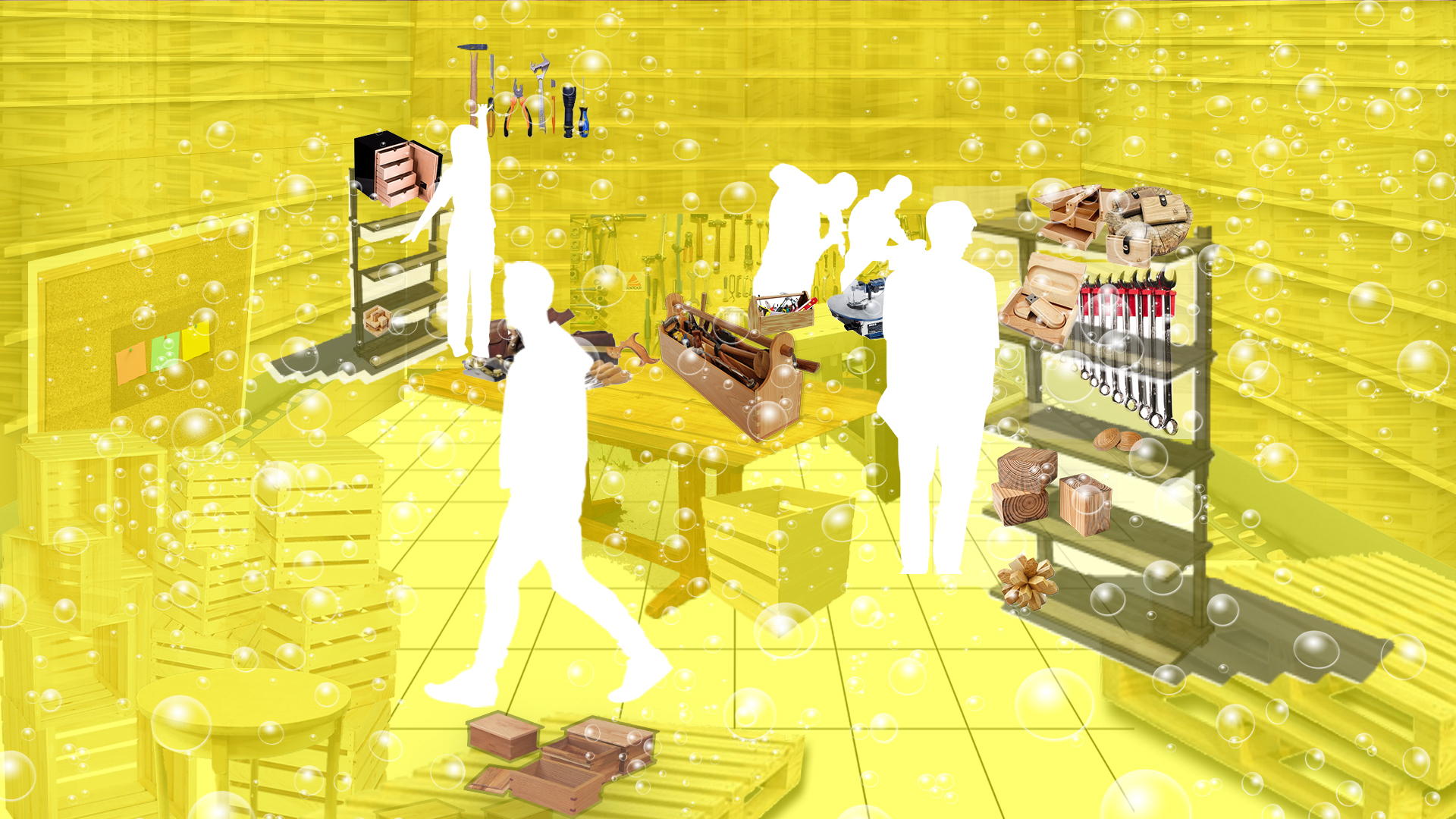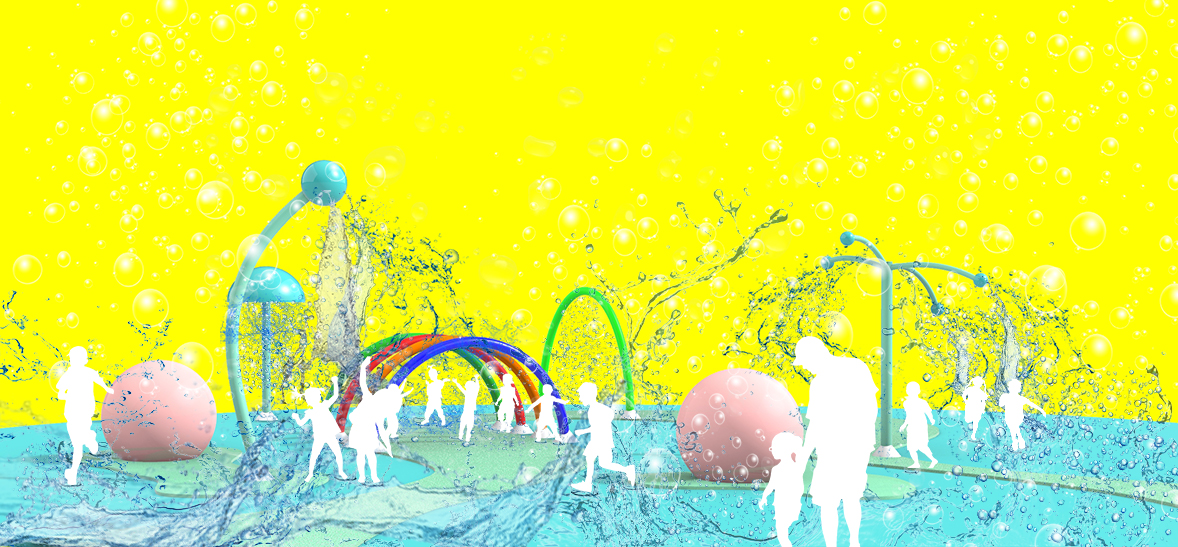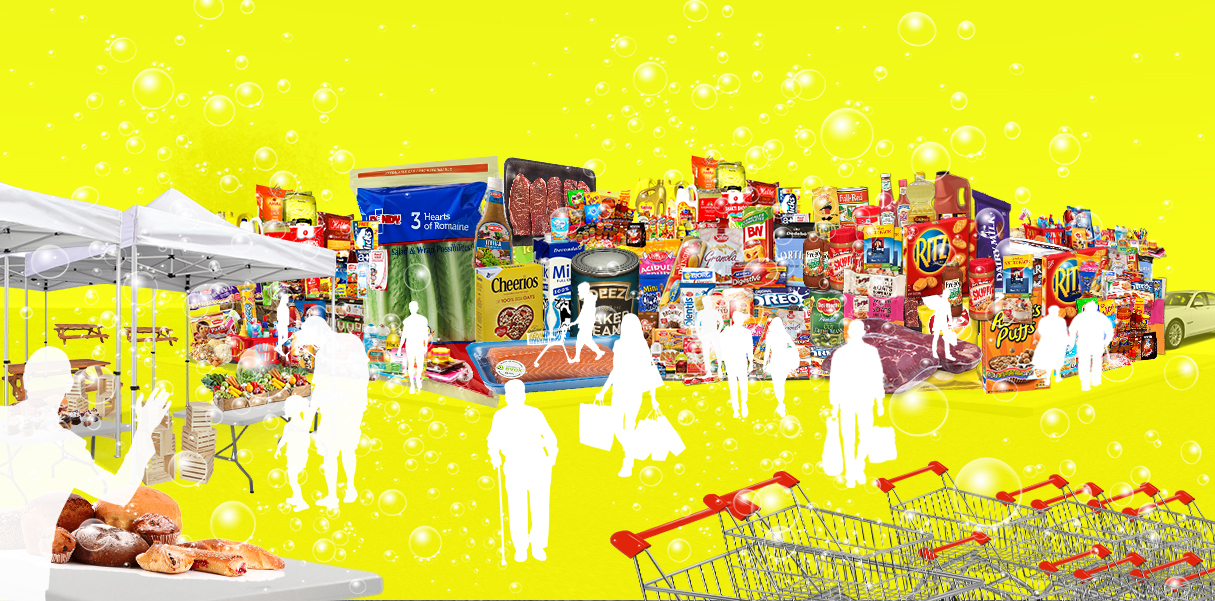Speculative Drawings
The six illustrations below are an experimental exercise of visualizing the future of LeClaire Courts. The ideas are derived from site observations and conversations with various stakeholders within the neighbourhood. The exploration was gradually built up from phone conversations with various figures such as journalists and Chicago Housing Authority (CHA) representative to in-person conversations with alderman staff, community activists, long-time residents, and educational figures.
Being exposed to the perspectives of both public housing and education actors within LeClaire Courts, allowed for an open dialogue where various stakeholders can have a conversation about the site's past and present conditions and how it projects into the future. The influence of displacement on former public housing residents and the public school in the neighbourhood remains to be felt as tensions between schooling systems, local residents, and municipal corporations interact to both fragment and compose the identity of the neighbourhood. Therefore, the images ackowledge that change has happened and will continue to do so. The drawings speculate how differences can be reconciled through partnership and collaboration between the two schools, and through the provision of local residents' needs that were not addressed prior.

Woodshop
With Academy for Global Citizenship (AGC) expecting to start construction of their new campus in a few months, the image explores how the soon-to-be vacant building can be used. Both AGC and Hearst schools are working towards a Five-Year Master Plan to see how students from both schools can use the space.
Vacant Annex Building: 1/3

Kitchen
AGC and Hearst have common values of sustainability and practical learning. In particular, AGC has a build-from-scratch program where students grow, harvest, and cook the vegetables. The image showcases a vast space of "test kitchens" to grow, learn, and explore.
Vacant Annex Building: 2/3

Computer and Resource Lab
The Annex building which once housed Hearst sat empty for years before AGC moved in. The computer and resource lab suggests an interaction between Hearst and AGC students, in a space that has housed both schools separately in time.
Vacant Annex Building: 3/3

Splash Pad
The splash pad illustration addresses the Park Advisory Council's push for the amenity as the houses in LeClaire Courts do not have air conditioning. The splash pad is imagined as enjoyed by children from the neighbourhood and its vicinity.
Community Needs: 1/3

Grocery Store
Currently, a local convenience store is the only source of food but mostly offers junk food and is being pushed out due to high rent. Local residents and community activists have been asking for a grocery store for years as the nearest grocery stores are far and require driving to reach. Having a grocery store that is of walking distance is beneficial to the quality of life of local residents , especially seniors in the neighbourhood. The image also explores how local farm markets can bring the community together and be a source of income for residents.
Community Needs: 2/3

Restaurant
The restaurant has been asked for by the residents over the years. The idea fulfills the mixed-use redevelopment of the site but coincides with the wants and needs of the local residents. Like the grocery store, food can further create a sense of community as well as employ people.
Community Needs: 3/3





