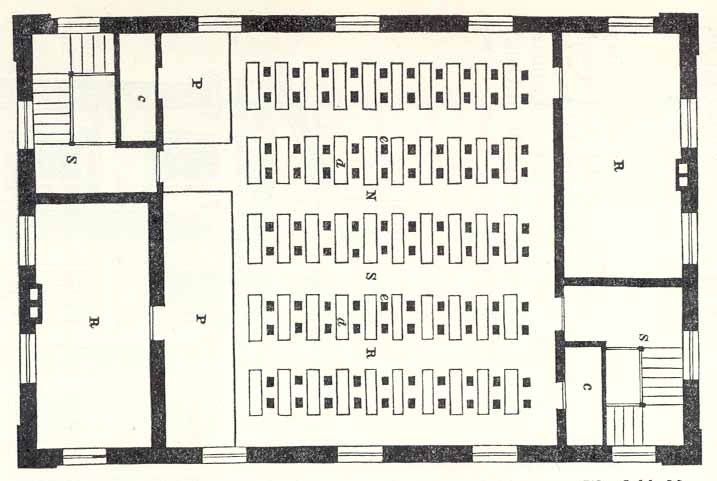Configuration |
|
|
Configuration
Classrooms
The
resilience of the materials and methods of construction resulted in a
long life for the boards. Blackboards often remained in their place of
installation for many years. For example, in Orde Street Public School,
many of the rooms are adorned with examples original to the furnishing
of the rooms. Built in the 1920s, the school has preserved the character
of the rooms through historic blackboards. While seating arrangements
and adornments have changed considerably, evidenced by the markings in
the wood floor left over from floor-mounted benches, the blackboards have
largely survived. Use of the original boards continues partially because
of difficultly in obtaining new slate blackboards, but also due to the
robustness of the material. (Interview)
Classroom at Orde St. Public School, Toronto, Ontario. From Tim Whalley.
To see more examples from Orde St. Public School, click here
Classrooms
were also often configured to allow for visibility of the blackboard,
and by association, the instructor. Although rarely thought of as a main
consideration in classroom design, including the number of students, their
age and the subject of study, the virtual ubiquity of the blackboard assured
its significance.

Plan for upper story of Normal School House, Westfield MassachusettsFrom Henry Barnard. School Architecture. (New York: Teachers College Press, [1970] 1842.), 196.
Blackboards, along with other classroom furnishings, were installed with
concern for the architecture of the building and design of the classroom.
In the case of University College, built in 1857 in Toronto and constructed
in the Romanesque revival style, the blackboards appear carefully mounted
to reflect the design. Whether installed at the time of construction or
subsequently, the wood and slate are reflective of the period, and the
simple, elegant form match the understated architecture of the room.
In
Sidney Smith Hall, built in the 20th century, the modernist architecture
of the building is mirrored in the materials and design of the blackboards.
With metal frames and chalk ledges, the blackboards are sleek and metallic,
suggesting the philosophies of modernism.
Please
continue to Blackboards