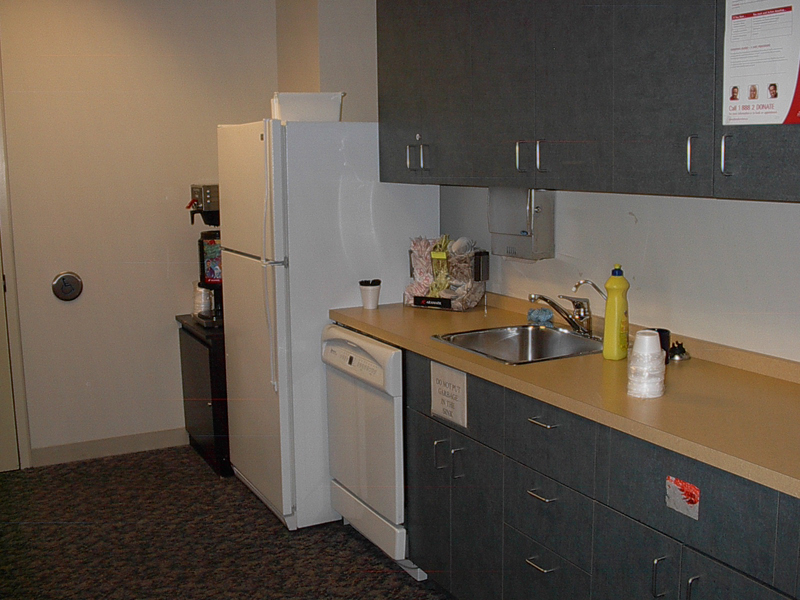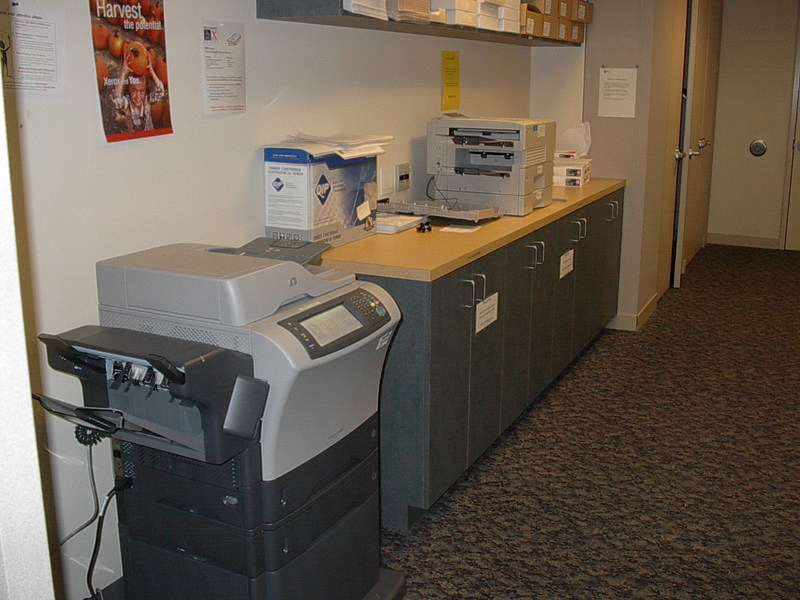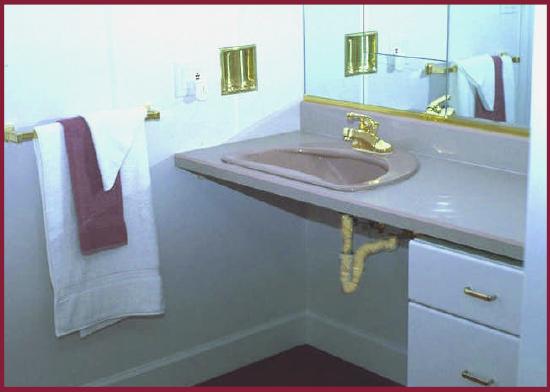4.2 Kitchen Area
Appendix L and M illustrate the kitchen area, which also encompasses a photocopier area. Each area is extremely limiting to the range of people that can use it. These two areas do not make use of the roll-under sink feature that Lincoln mentions (Lincoln, 1995). This excludes employees in wheelchairs to use the sink to wash their hands. They are forced to use the sinks in the washroom. A cupboard with various soaps and dishwasher detergents is located right underneath the sink. This is an example of how aesthetics may have come first. Instead of placing the detergents on top of the counter, they are hidden in this cupboard. Hiding these detergents is an attempt to make the counter area look neater and more aesthetically pleasing. Instead of having this cupboard here, it should be a roll-under sink, which would allow better usability for employees in wheelchairs.
Appendix N illustrates the ideal case of a roll-under sink. It allows a lot of leg room for a person using a wheelchair. It should also be noted that anything that is used on a regular basis should not be placed in the cupboards located above the sink. If this were the case, employees in wheelchairs would have to depend on others to get things for them.
The same roll-under feature must be noted for the photocopier area as well. The photocopier will be very difficult to use for someone who is in a wheelchair. A roll-under feature could be implemented into the design of the photocopier to allow employees in wheelchairs to use it. This would adhere to the equitable use principle more efficiently. |
Appendix L

Image taken by Ryan Rattos
Appendix M

Image taken by Ryan Rattos
Appendix N

Image taken from http://www.adaparch.com/articles/cdbr.pdf
|

